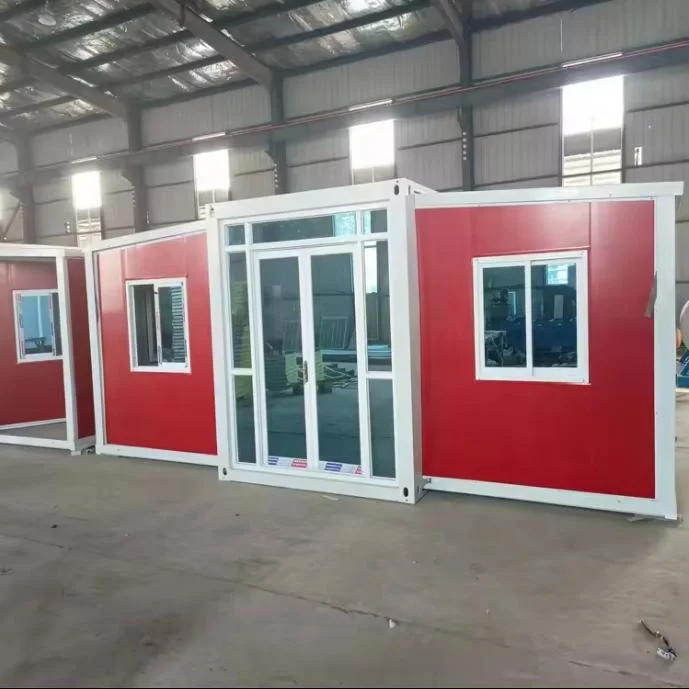- Overview
- Product Description
- Certifications
- Packaging & Shipping
- Company Profile
Basic Info.
Product Description
PROFESSIONAL EXPERIENCE
Our company has been established for more than 20+ years. We are professional in prefabricated container houses, steel structures, and so on.
Expandable Container House is convenient to assemble and can be moved frequently. It has a large space for mobile living. The house will be folded to save space during transportation and can be installed quickly and easily.

High-Quality Prefabricated Modular Cheap Prefab Expandable Container Houses

20FT size :37m2
Open 5900*6320*2430mm Closed 5900*2300*2430mm
40FT size :74m2
Open 11800*6320*2430mm
Closed 11800*2300*2430mm
Modular Home Inside:
This pop up home has a beautiful open plan lounge and kitchen, with great size bathroom and literally folds out.
Construction and Assembly:
On average, it takes our highly skilled and experienced team 3 days to construct on site. It is fully transportable and relocatable and can be packed up within hours with very little fuss.
Transport or Relocating:
They are transported on a tilt tray and placed onto 12 foundations.
Farming:
The structure is galvanised steel with 75mm EPS sandwich panels, making the house very well insulated and keeping it cool in summer and warm in winter, and is compliant with an Australian engineers design certificate and form 15 for council.
Production Display






Standard Inclusions:
Gloss 3.6m Kitchen with cupboards and draws, Cesar Stone bench tops. with double stainless-steel sink and flick Mixer.
Internal Partition Walls for the Bedrooms.
Base floor is 18mm marine plywood with Quality PVC floor coverings fitted.
All Cornices and Architraves:
Electrical: We approved 2.5mm cable to power points, 1.5mm cable to lights, light switches & fittings. Waterproofed external plug.Plumbing and Sanitary wares.
Powder Board with Safety Switch.
Warranty and what it covers:
We have a 10-year structural warranty on galvanised steel framing.
Bathroom:
Bathroom Vanity and Sink.
Flick mixer, mirror shaving cabinet, towel rail, and all fittings.
900mm x 900mm Shower Cubical and Adjustable removable shower-head and mixer.
Windows and Doors:
6 x Aluminium Sliding windows.
1 X Double glazed glass and Aluminium casement Door.
6 x Lights.
11 x Power Points






Features:
Expandable House looks like a home, not a container, and they are strong and durable. Plug them into your mains or install solar with an eco-septic system and go completely off grid.
Taking them down is a reverse process of installing and they fold down to the size of a container
Our plans can be modified and additions made to suit individual requirements.
Move them with a tilt tray, they can be relocatable or permanent.
| Option size | 20ft,40ft,etc...We also had special size for 2.9M height |
| Main material | Galvanized steel structure with sandwich panel wall and doors, windows, etc. |
| Weight | 3200kgs |
| Service life | 30-40 years |
| Color | White, blue, green, brown, or customized |
| Steel structure | 3mm Hot galvanized steel structure with 4 corner casts and (1)18mm fiber cement board; (2)1.6mm PVC flooring; (3)50mm rock woll ,eps or PU sandwich panel (4)Galvanized steel base plate. |
| Columns | 3mm Hot galvanized steel structure |
| Wall | 50/75/100mm EPS/Rock wool/PU Sandwich Panel |
| Roof | 3-4mm Hot galvanized steel structure with 4 corner casts and (1)Galvanized steel roof covering; (2)50mm -70mm eps sandwich panel or PU sandwich panel ; (3)50mm -70mm eps sandwich panel or PU sandwich panel ; |
| Door | Made of steel/aluminum frame Dimension W870*H2040mm, furnish with a handle lock with 3 keys or sliding glass door W1500*2000mm. |
| Window | Made of PVC/aluminum fame. Dimension W800*H1100mm, glazed with double glass in a thickness of 5/8/5mm. |
| Connection kits | PVC Connection kits for ceiling, floor and walls. |
| Electricity | 3C/CE/CL/SAA Standard,with distribution box, lights, switch, sockets, etc. |
| Optional Accessories | Furniture, sanitary, kitchen, A/C, electrical appliance for accomodation, office, dormitory, toliet, kitchen, bathroom, shower, steel roof, cadding panels, decorative material, etc. |
| Advantage | (1) Fast installation: 2 hours/set, save labor cost; (2) Anti-rust: all material use hot glavanized steel; (3) Waterproof: without wood ceiling,wall; (4) Fireproof:Fire rating A grade (5) Simple foundation:just need 12pcs concrete bolck foundation; (6) Wind-resistant(11 level) and anti-seismic(9 grade) |
Some products have obtained national patents and we can provide OEM or ODM services for buyers. At the same time, our company's products have obtained CE certification.



Shandong Hongtian Heavy Industries Co., Ltd. has Established in 2001. Our company specializes in the design, manufacturing, and global sales of lightweight steel structures, heavy-duty steel structures, and prefabricated houses with multiple options of wall and roof panels glass curtain wall systems,and other accessories. Our buildings are widely used as industrial buildings,stadiums,bridges,auto dealership shopsand office block buildings. Our Group established its international sales department in 2010 while keeps striving in both domestic and overseas markets.We reached a 100 million sales milestone from zero through 13 years of studyexploration,and innovation. Our Group is certified with ISO901CEASIC,High-tech Enterprise,Creditable and Trustworthy Company,Company with AAA credibility.




Our service:
* The layout plan can be designed according to your needs.
* Installation introduction / CD/installation drawing will be provided if needed.
* Engineers and workers can be sent abroad for installation.
We have been awarded State Qualification Class One for Professional Manufacturing and Contractor Steel Structure, Quality Management System ISO9001, and Environment System ISO14001 by the Ministry of Housing and Urban-Rural.
Furthermore, we got approved for CE/NE 1090 certification.
